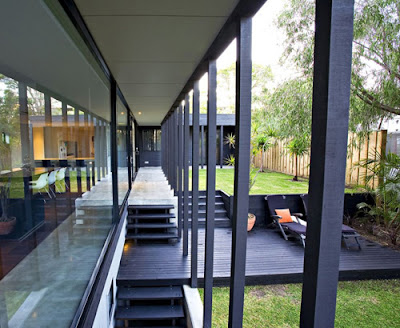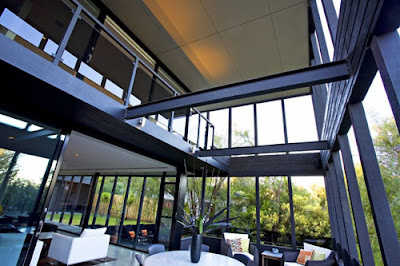This Modern Contemporary House Design Architecture was design by Australian architect Dane Richardson, and this Modern Contemporary House was call with House 11 by Dane Richardson. Wide Glasses windows was surrounding all exterior wall design this contemporary house to give a bright light penetration into the house interior.
 |
| Contemporary House Design Interior |
Minimalist interior design from this Modern Contemporary House Design approaching to north orientation, Minimalist interior design was choosing by Dane Richardson to keep a sustainability of comfort living style. The main living room was cover by timber tiles with wax finish and the living room is on ground level opening onto a garden at one end while the eastern balcony is cantilevered well above ground level facing the ocean.
 |
| Contemporary House Design Interior |
 |
| Contemporary House Design Interior |
 |
| Contemporary House Design Interior |
 |
| Contemporary House Design Interior |
 |
| Contemporary House Design Interior |
 |
| Contemporary House Design Interior |
Kid’s bedrooms, bathroom and play room all to the west of the main living room with a car garage stand further west protecting those external walls. Thermal mass and a solid structural foundation is achieved by the concrete basement level and the cantilevered concrete floor slabs. Here we have exterior pictures and interior pictures from this Modern Contemporary House Design Architecture with Minimalist Interior Design and we hope these House design pictures provide you some ideas.







0 komentar:
Posting Komentar